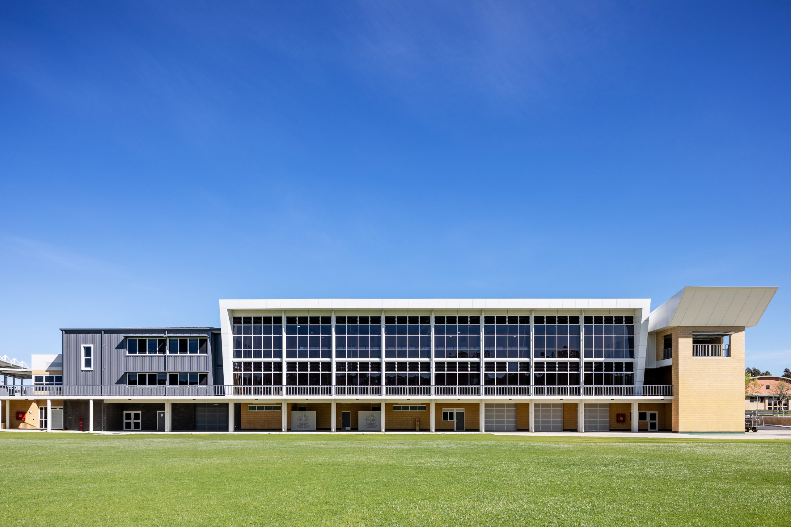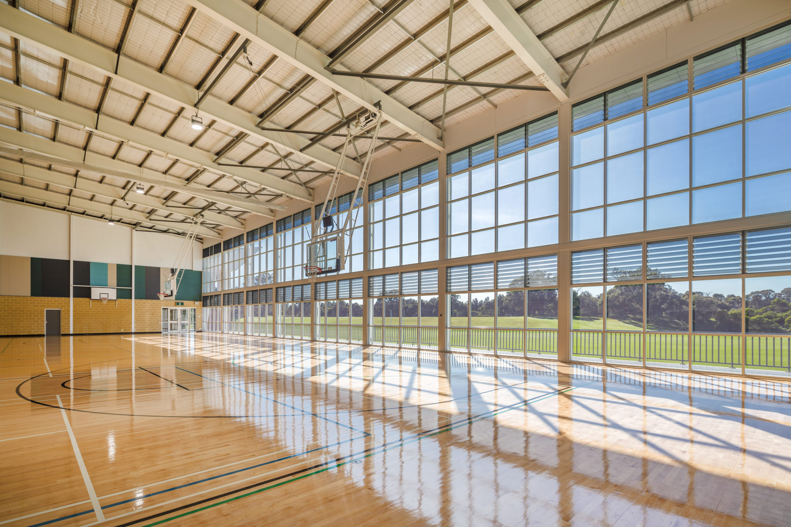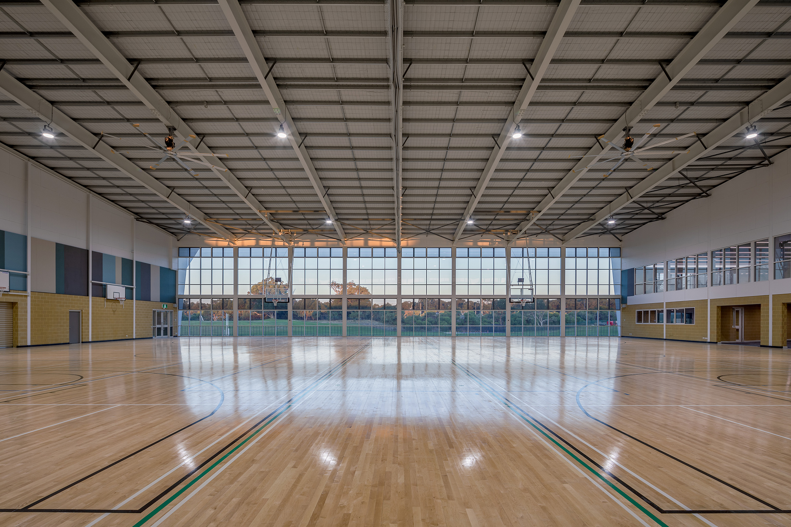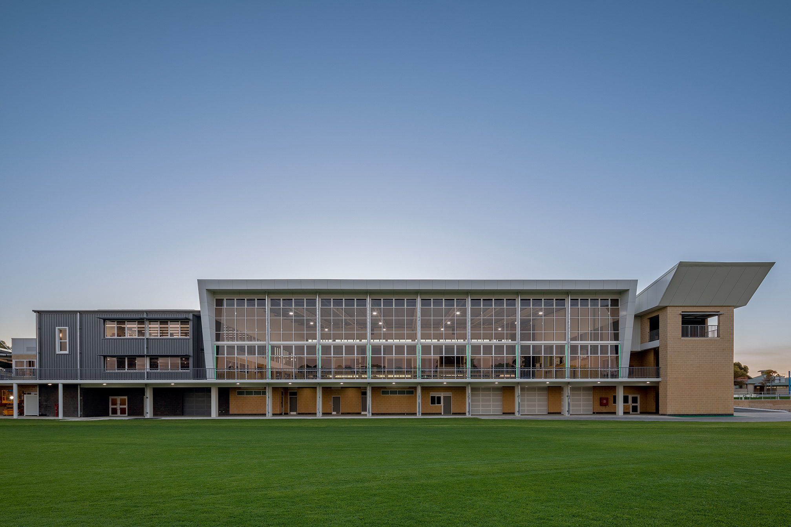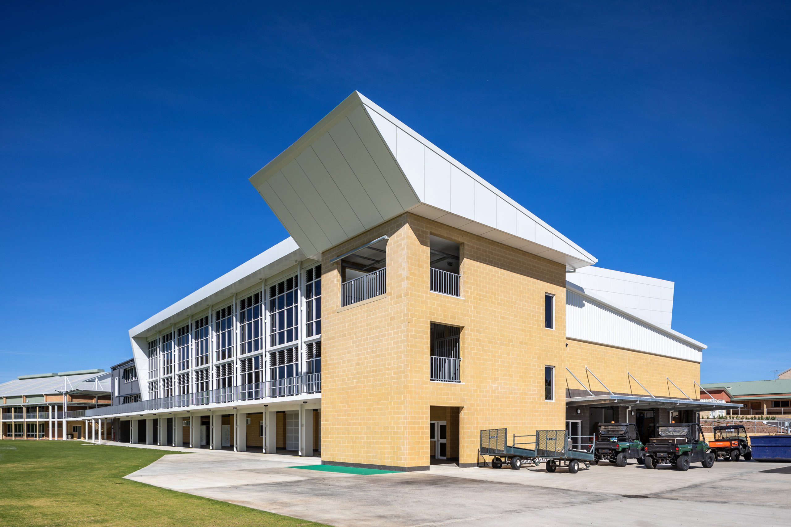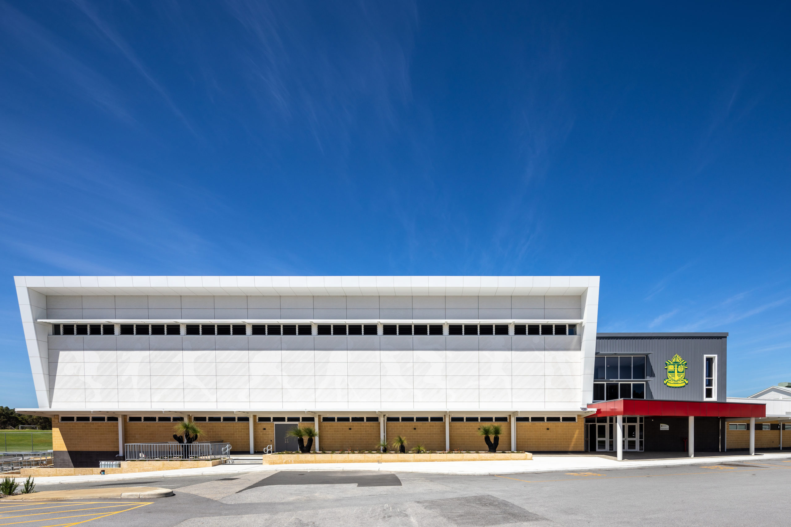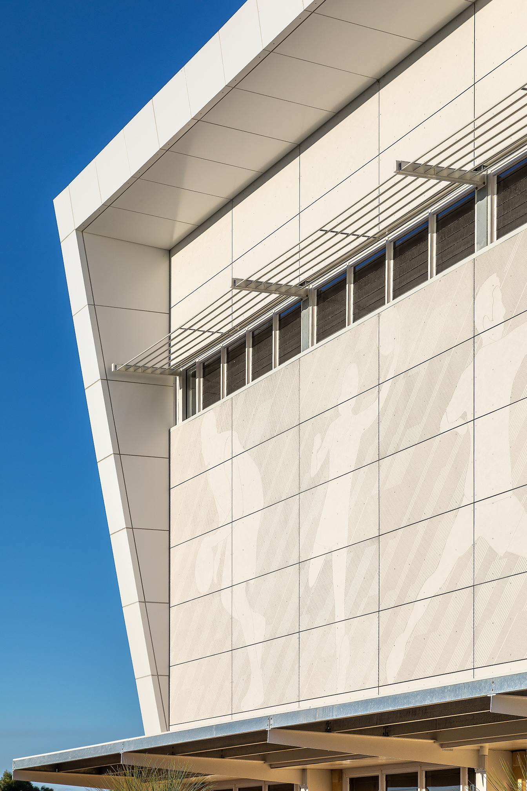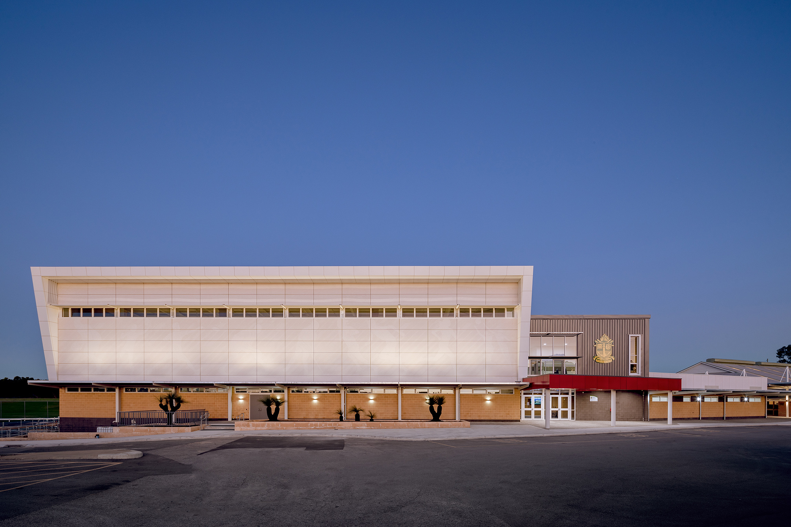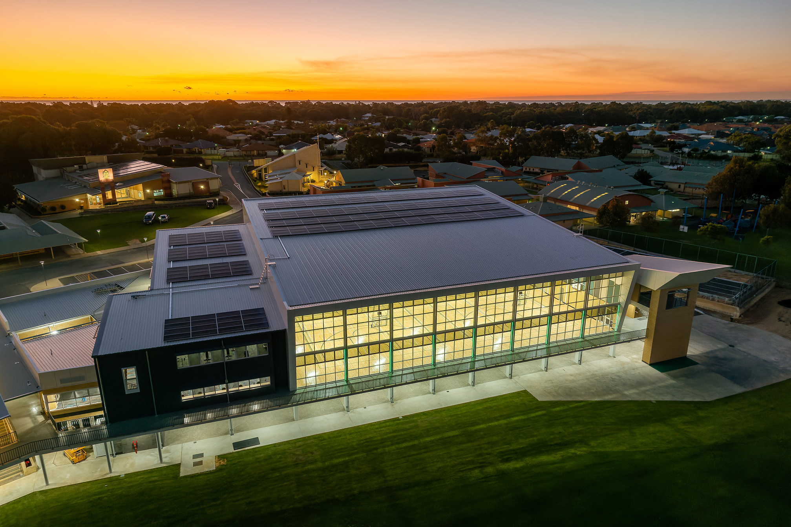1402/1503
Frederick Irwin Anglican School Kwobadiny Sports Centre
Location
Mandurah, WA
Client
Anglican Schools Commission
Frederick Irwin Anglican School
Completed
April 2023
The Kwobadiny Sports Centre is a state-of-the-art facility featuring high quality and robust materials, suitable for a competitive and high-performance environment. The Centre includes two multi-purpose courts, with expansive views to the oval. The courts can be viewed from the first-floor gallery walkway, which connects to the learning areas and weights room. The ceiling in the gallery dramatically rakes and falls with the pitch of the roof, drawing more light into the space.
The Sports Centre also incorporates an internal climbing wall and an external abseiling tower, expanding and enriching the education curriculum. There are changerooms on the ground floor and undercroft (oval) level, as well as extensive supporting functions; storage, laundry, maintenance. The staffroom has a spectacular view of the oval and landscape, while maintaining passive surveillance of the indoor courts.
The bespoke artwork to the Western façade is routed into a colour-through cement panel, using shadow and light to create pattern. The artwork is everchanging, with the movement of the sun over the day and seasonally, the dynamism is fitting for a Centre dedicated to human movement.
Connection between the new building and existing campus was paramount to the design. A covered walkway and main stair runs between the new Sports Centre and adjacent existing gymnasium building, giving the rest of the School a direct connection to the oval. External walkways and balconies on the new building connect to the verandah of the existing gymnasium.
Builder
Shelford Construction
Images
Silvertone Photography

