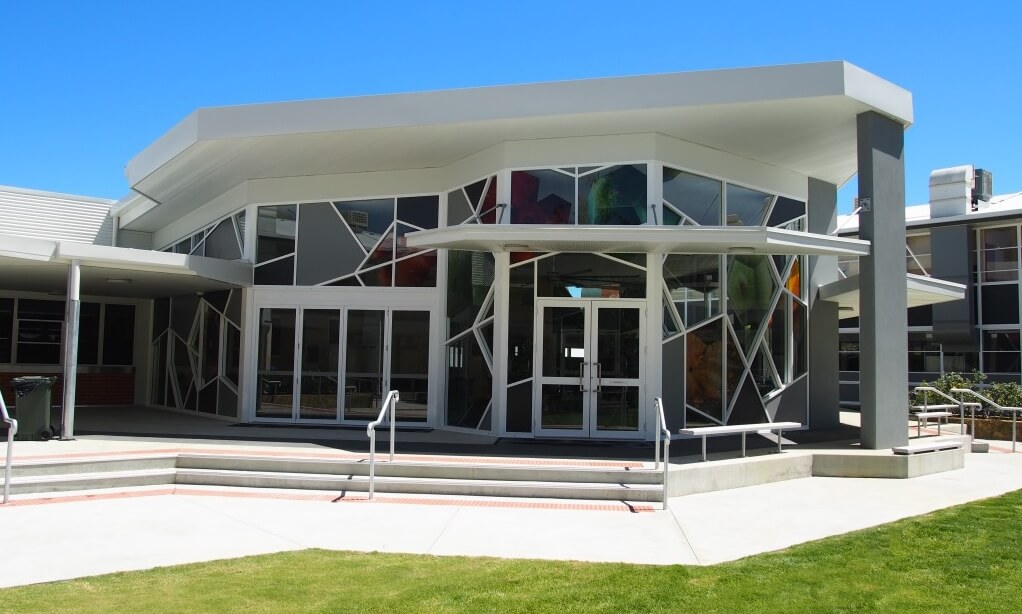1504
Armadale Senior High School Canteen and Dining
Location
Armadale, Perth
Client
Department of Finance
Department of Education
Completed
February 2017
Following extensive scope and cost review DWA Architects were able facilitate a much-needed new canteen in addition to the student dining and commercial kitchen with VET areas of D&T and food tech giving an improved functionality for students and academic offering. The project involved the upgrade of facilities and provides valuable outcomes for the School. The value added by DWA Architects has been to work through the brief and budget constraints in a constructive manner to achieve broad upgrade works across the site and, in particular, bringing expertise in commercial kitchens and classrooms. These skills enabled the new food areas to be state of the art, and enabling the School to self-promote, plan visitor functions and extend and outsource facilities and host cooking competitions. Artworks of food themes add play and fun to the dining spaces.
The reuse of the existing facilities by refurbishing them fulfilled the sustainable objectives of the project. All sub-consultant disciplines have utilised high energy efficiency lighting and appliances along with water saving fittings. The durability of the new facilities was fundamental and interior and external materials used in the commercial facilities are easily maintainable. Stainless steel, easy clean vinyl, large pattern wall tiles and compact laminates were used extensively. Ensuring that maintenance requirements are clearly documented in the handover manuals assists the School in the ongoing care of the facility
Builder
FIRM Construction
Images
FIRM Construction






